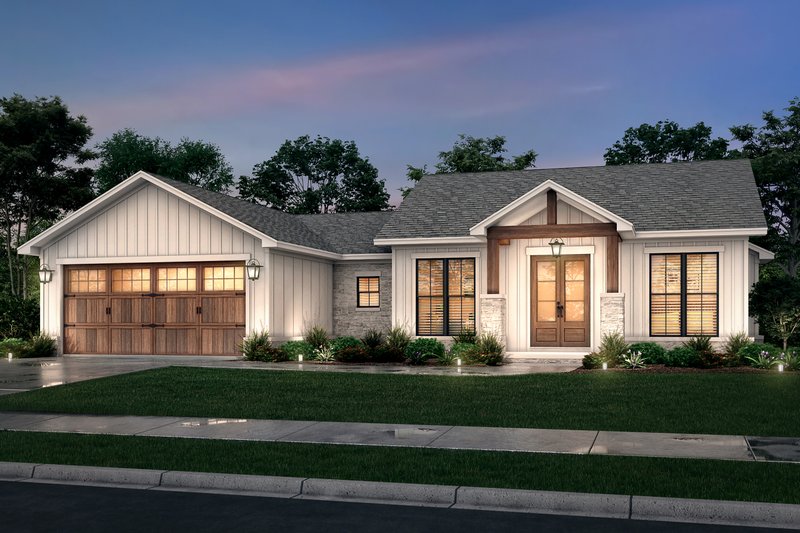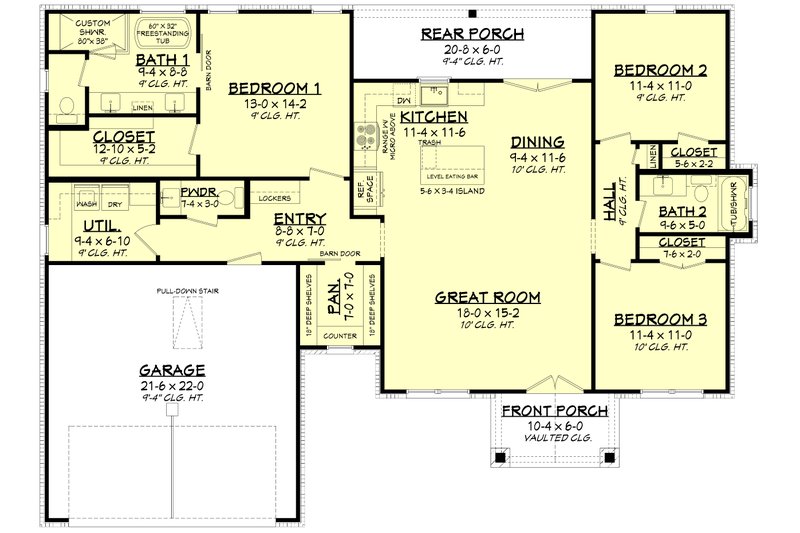
Juniper
Rambler
1599 Sq. Ft.
2.5 bath
3.0 bed

View Photo Gallery

Rambler
1599 Sq. Ft.
2.5 bath
3.0 bed

View Photo Gallery
This beautiful Farmhouse design offers three bedrooms, two and half baths along with an open design and large walk-in pantry. The kitchen has a large island and is open to the rest of the home for easy entertaining. Bedroom 1 offers a large bath along with oversized closet. The rear entry has lockers for organization and a powder room that is conveniently located. The utility room offers cabinets and much needed counterspace for all your laundry needs. The guest bedrooms are adequately sized and offer a bath along with a linen closet for storage.
Main Floor – 1599 sq. ft.

Fill out this form and we'll reach out to you asap.