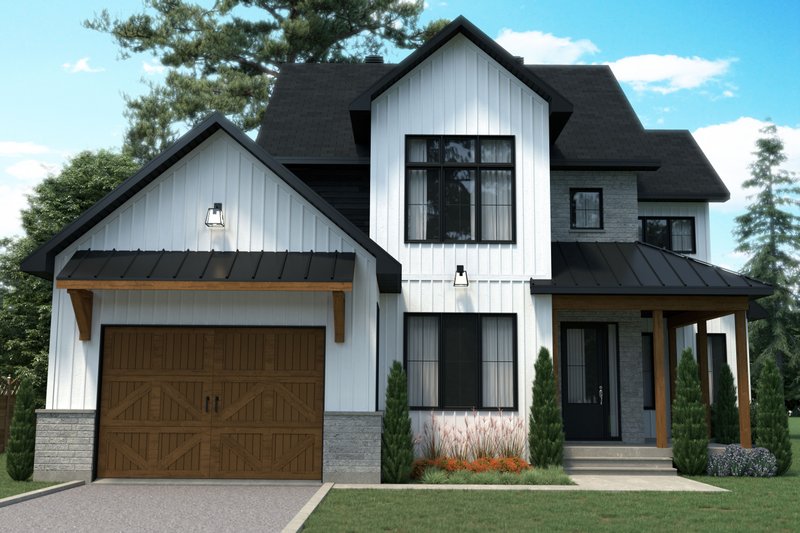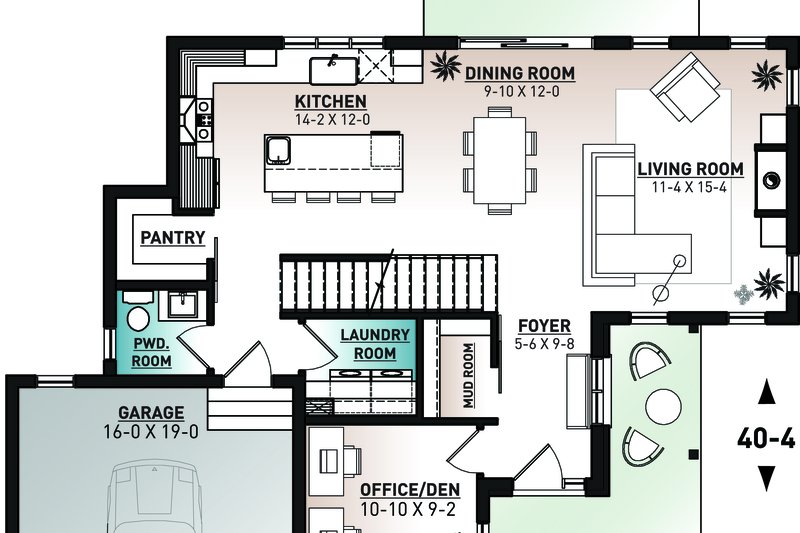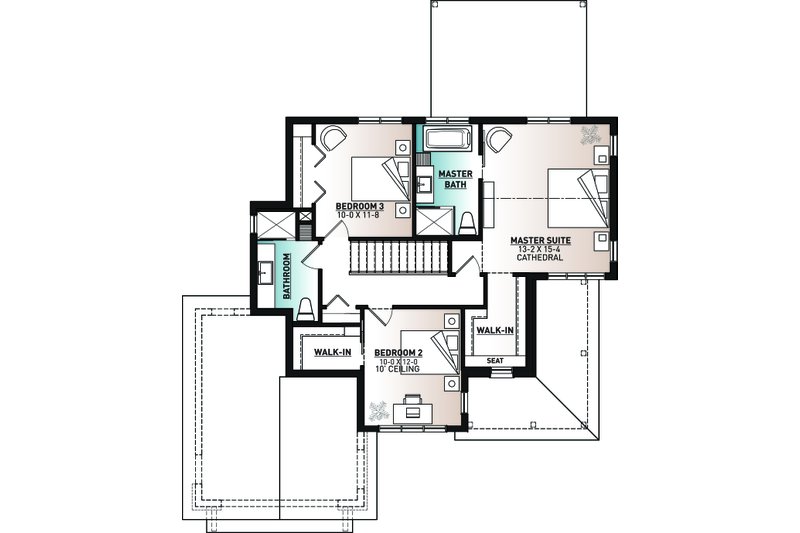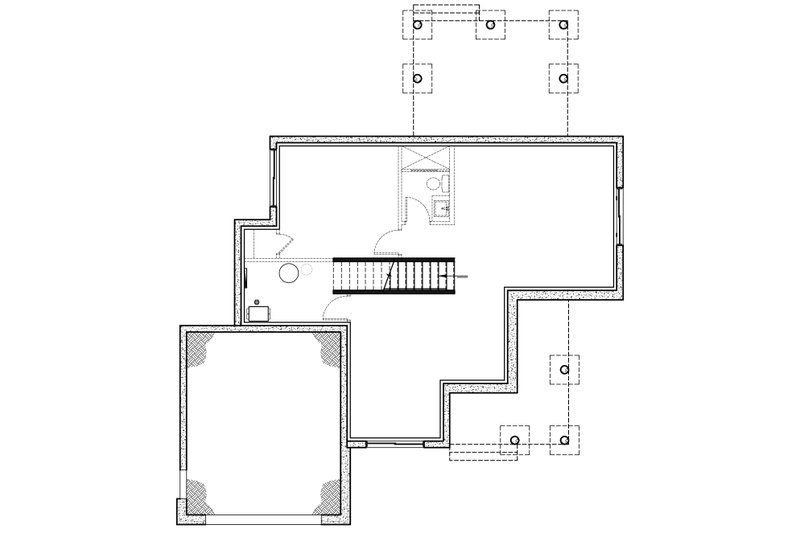
Skycrest
2 Stories
1840 Sq. Ft.
2.5 bath
3.0 bed

View Photo Gallery

2 Stories
1840 Sq. Ft.
2.5 bath
3.0 bed

View Photo Gallery
Craftsman Farmhouse Style home with 3 bedrooms and 2 baths. Addition for basement
Main Floor – 912 sq. ft.

Upstairs – 928 sq. ft.

Basement – 912 sq. ft.

Fill out this form and we'll reach out to you asap.