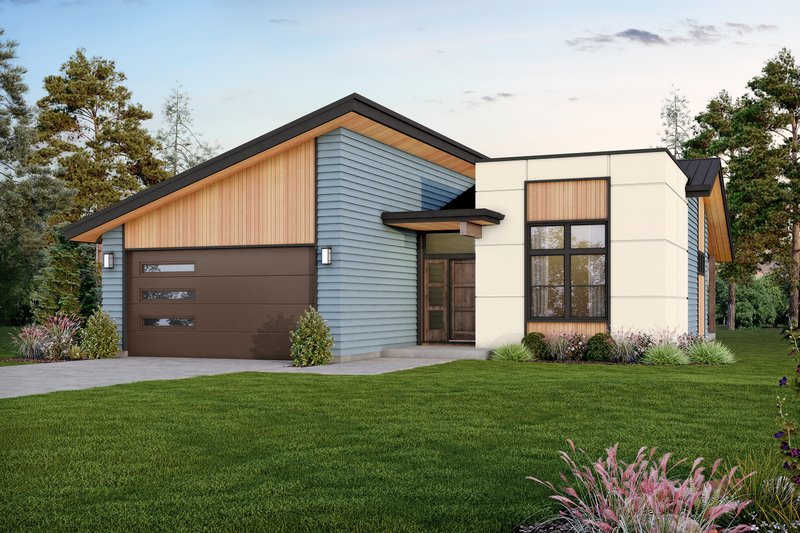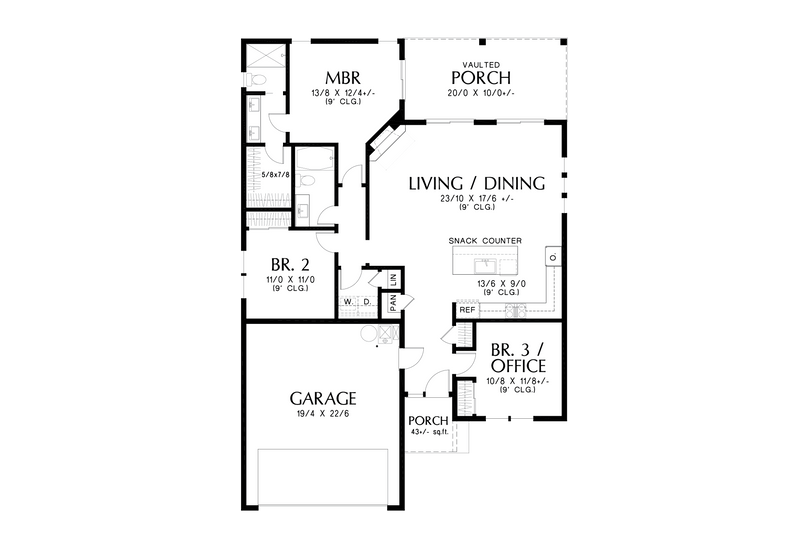
Belmont
Rambler
1427 Sq. Ft.
2.0 bath
3.0 bed

View Photo Gallery

Rambler
1427 Sq. Ft.
2.0 bath
3.0 bed

View Photo Gallery
Welcome to the Belmont. 1,427 square feet of living space, 3 bedrooms, and 2 bathrooms make for a comfortable home. The angled roof, wood siding, and trendy colors add up to a wonderful modern aesthetic. Building on a narrow lot? No problem because it’s only 40′ wide, and the 2-car garage is front-facing for the best use of space. This home will appeal to buyers who live a minimalist lifestyle, yet don’t want to sacrifice function and comfort. The front entrance is well-lit thanks to the windows by the door. Enter open living space among the kitchen and living / dining spaces. Warm wooden floors are paired with light painted walls and ceilings. Natural light bounces around the room because of so many windows and the light color scheme.
Main Floor – 1427 sq. ft.

Fill out this form and we'll reach out to you asap.