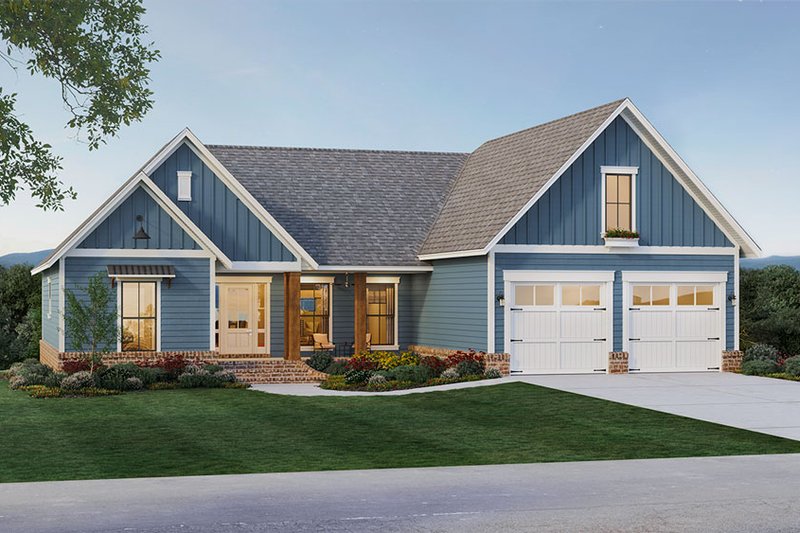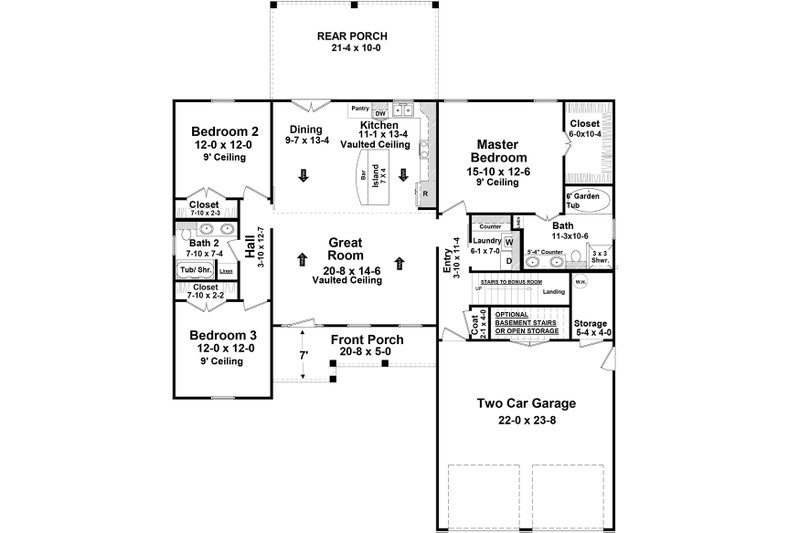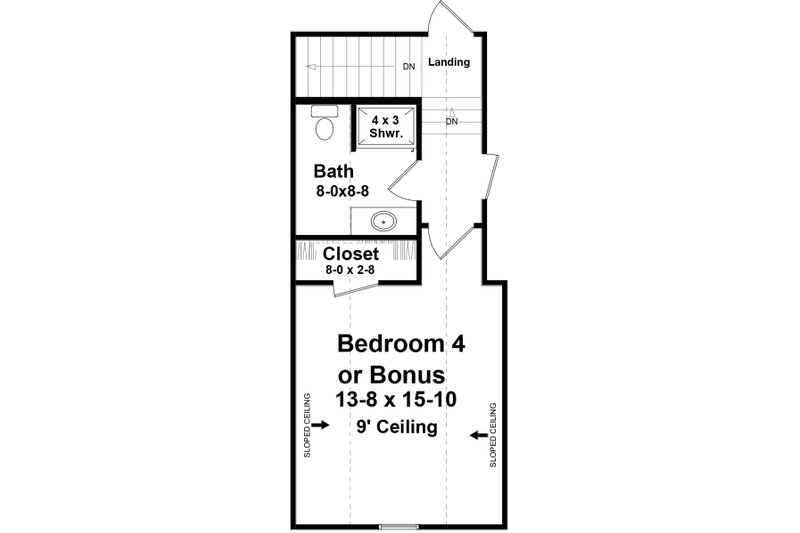
Founder
2 Stories
2066 Sq. Ft.
3.0 bath
4.0 bed

View Photo Gallery

2 Stories
2066 Sq. Ft.
3.0 bath
4.0 bed

View Photo Gallery
This home provides a very functional split-level floor plan layout with many of the features that your family desires. Expansive master bedroom / bath and plenty of storage space in the large master walk-in closet. Large open floor plan with vaulted ceiling over kitchen and great room. A fourth bedroom/ bonus room is located above the garage with its own bathroom. Front and rear covered porches. Laundry Room. Basement foundation option.
Main Floor – 1672 sq. ft.

Upstairs – 394 sq. ft.

Fill out this form and we'll reach out to you asap.