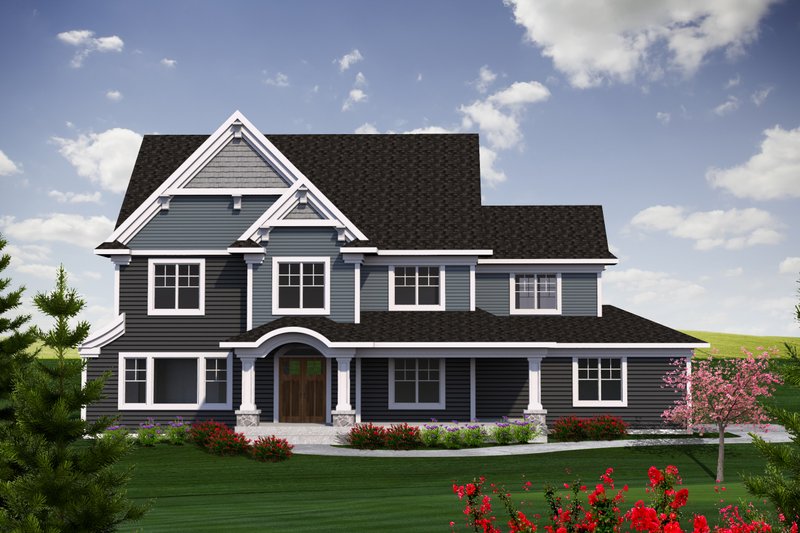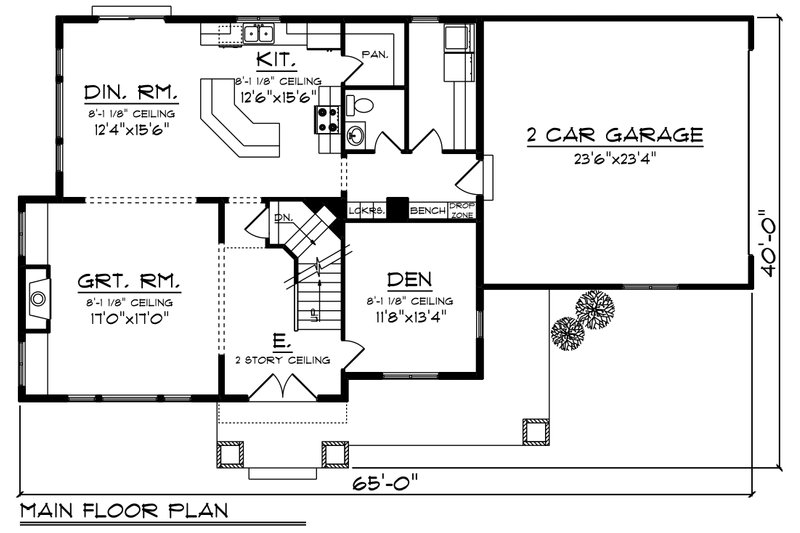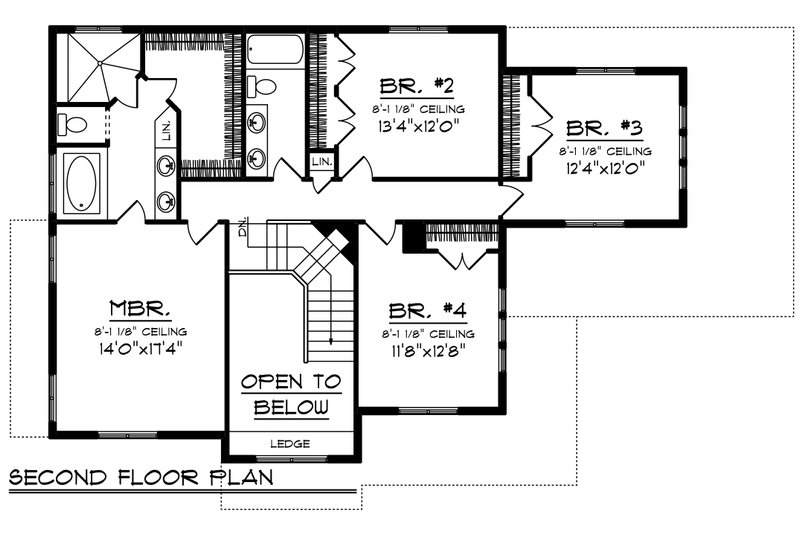
Platinum
2 Stories
2588 Sq. Ft.
2.5 bath
4.0 bed

View Photo Gallery

2 Stories
2588 Sq. Ft.
2.5 bath
4.0 bed

View Photo Gallery
This two-story home is traditional with a flair for the craftsman lover. The great room features a fireplace flanked by built-in cabinets and easy access to the dining room. The kitchen includes a breakfast bar that overlooks the dining and great rooms creating a spacious living area. This plan includes a den off the entry. Four bedrooms are found upstairs. The master suite includes a spacious walk-in closet, shower and Jacuzzi tub. The remaining three bedrooms have access to a full bath off the hall. This is a two-stall side-load garage home.
Main Floor – 1316 sq. ft.

Upstairs – 1272 sq. ft.

Fill out this form and we'll reach out to you asap.