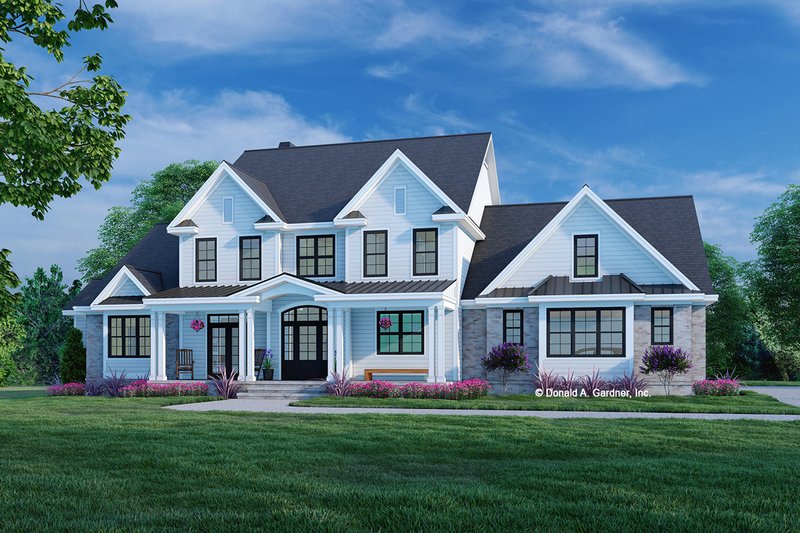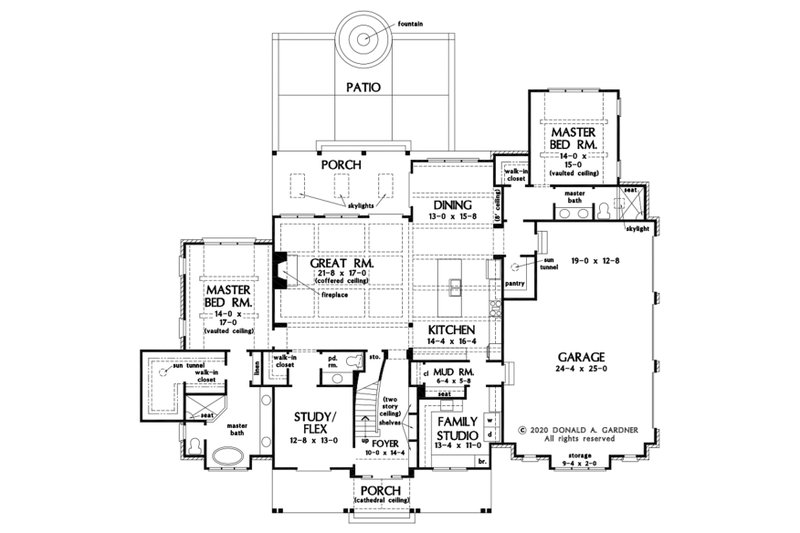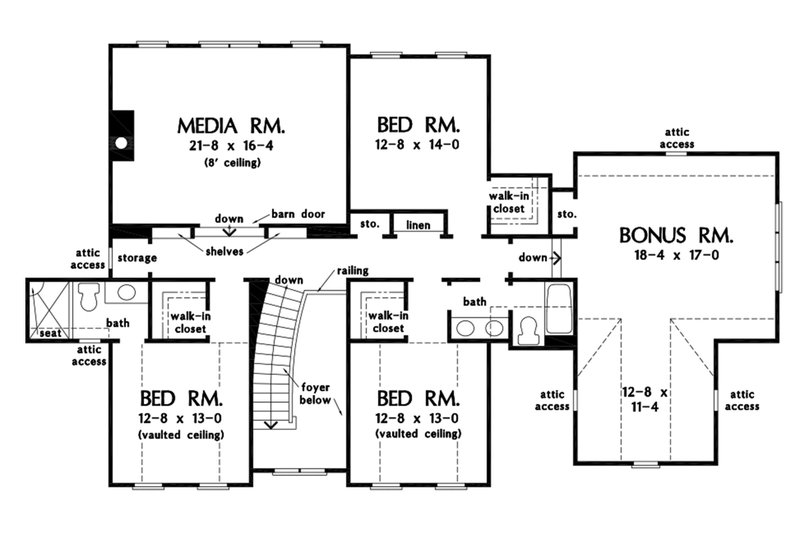
Executive
2 Stories
4164 Sq. Ft.
4.5 bath
5.0 bed

View Photo Gallery

2 Stories
4164 Sq. Ft.
4.5 bath
5.0 bed

View Photo Gallery
This on-trend modern farmhouse features an extra master suite on the main level, providing a versatile space for in-laws or an older child to enjoy their privacy. Across the home, the primary suite treats owners to a spa-like bathroom and huge walk-in closet. The flex room nearby makes a handy home office. Families will appreciate the ultra-spacious laundry room ("family studio"). Three more bedrooms and a media space sit upstairs, along with the bonus room.
Main Floor – 2747 sq. ft.

Upstairs – 1417 sq. ft.

Fill out this form and we'll reach out to you asap.