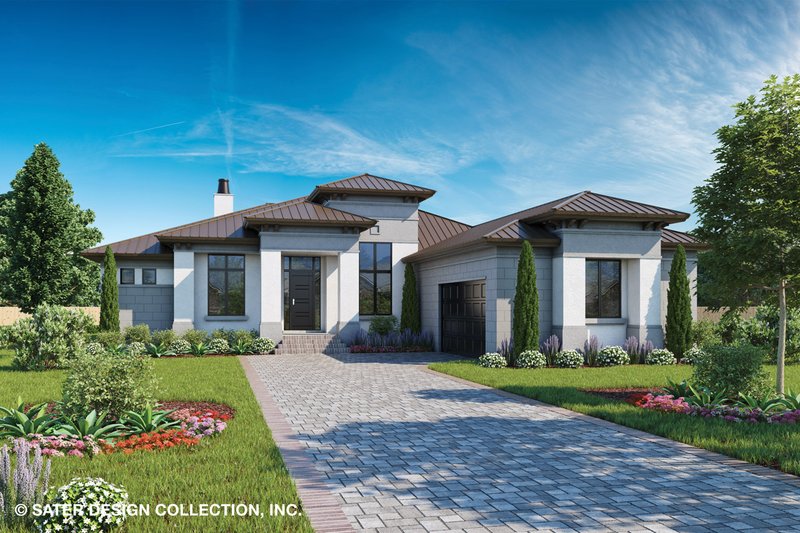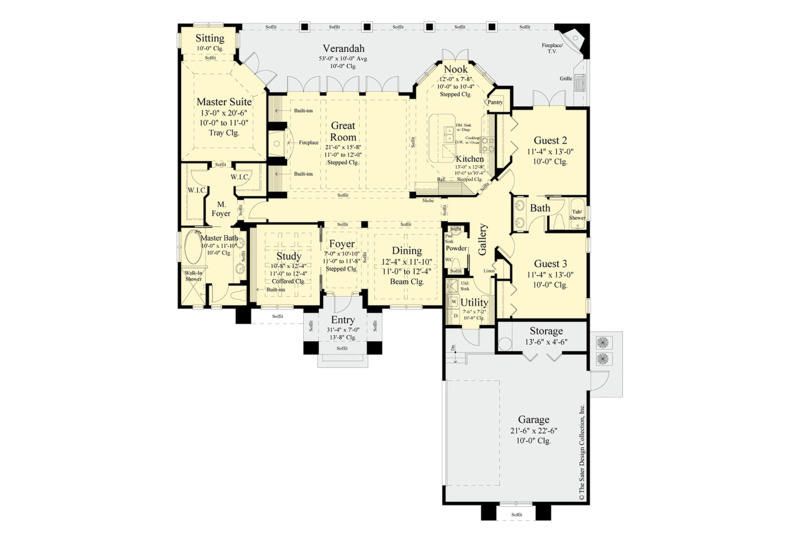
Odyssey
Rambler
2250 Sq. Ft.
2.5 bath
3.0 bed

View Photo Gallery

Rambler
2250 Sq. Ft.
2.5 bath
3.0 bed

View Photo Gallery
Outstanding flow between the main living areas and the spacious back veranda comes courtesy of many sets of French doors. Even the master suite and one of the guest rooms open outside, so it's easy to step out and enjoy a sunny day. The great room showcases decorative ceiling accents and total openness to the island kitchen. Extra storage in the garage is a nice touch.
Main Floor – 2250 sq. ft.

Fill out this form and we'll reach out to you asap.