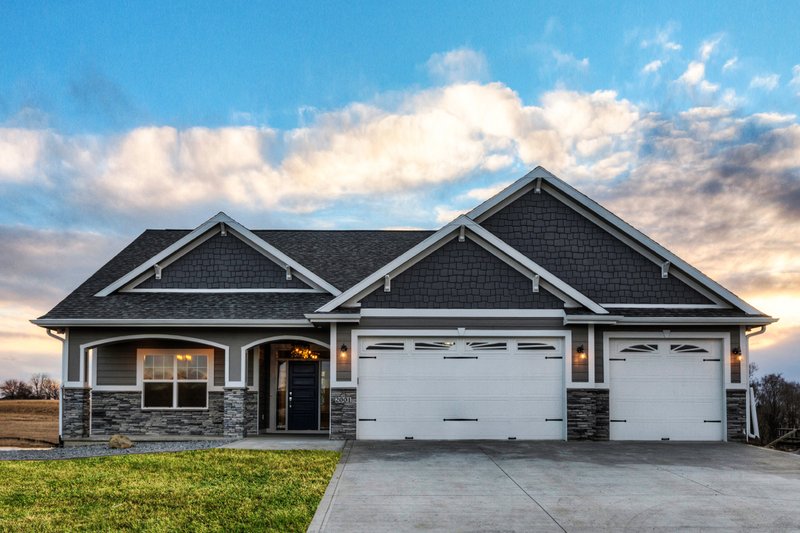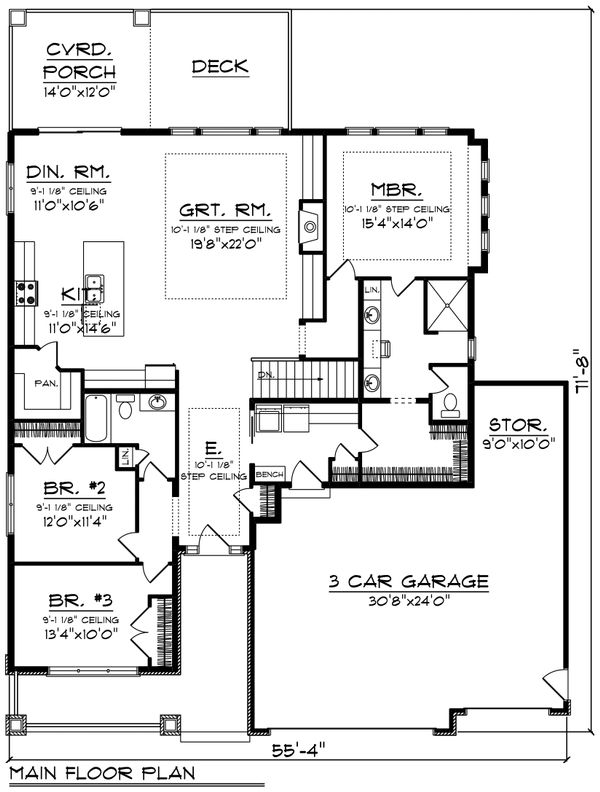
Haven
Rambler
2005 Sq. Ft.
2.0 bath
3.0 bed

View Photo Gallery

Rambler
2005 Sq. Ft.
2.0 bath
3.0 bed

View Photo Gallery
Explore tons of photos showing the inside of this thoughtfully designed ranch home. The three-car garage features extra storage (perfect for stashing holiday decorations or sports equipment), while the master suite shows off a huge walk-in closet that opens directly to the laundry room.
Main Floor – 2005 sq. ft.

Fill out this form and we'll reach out to you asap.